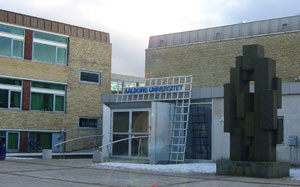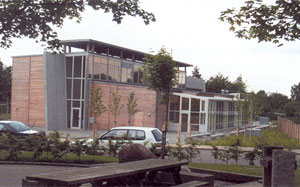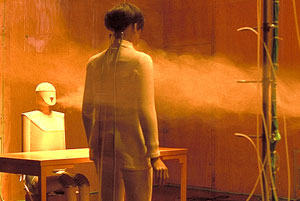Semester plan and contents
The MSc programme on Indoor Environmental Engineering consists of four semesters focused on
First semester: Advanced Modelling of Energy Transport in Buildings and HVAC Systems During the first semester, students are introduced to the pedagogic model of teaching at Aalborg University: the problem-based, project-organized model. The theme of the semester is numerical and experimental analysis of energy transport in buildings and HVAC systems under dynamic thermal loads. The semester includes application of advanced methods for analysis and simulation of temperature conditions and heat transfer in buildings and HVAC systems as well as application of experimental methods including evaluation of results taking into consideration limiting assumptions and uncertainties. The starting point for the project work could be the need to analyze and simulate a building thermal system under dynamic loads. This includes formulation of mathematical models describing the dynamic thermal system and deriving analytical and/or numerical solutions of the models. Second semester: Integrated Design of Buildings and Building Services On the second semester, the theme is integrated design of building systems that meet the needs for occupant comfort, energy efficiency and environmental demands. The semester includes analysis of the interplay between building design, building use, outdoor climate and HVAC systems to estimate the operation and energy use of the integrated system. It involves application of analysis methods for energy efficient design of building systems, application of passive energy technologies such as passive cooling, natural ventilation, passive solar systems and day lighting as well as assessment of the robustness of the solutions and calculations by means of sensitivity analysis and estimation of the uncertainty of key input parameters. The starting point for the project may be an existing building, a preliminary design or architectural concept for one or more buildings where low energy consumption and applicability of passive energy technology are important design aspects. Third semester: Ventilation, Airflow and Contaminant Transport in Buildings On the third semester, focus is on indoor climate and the interaction between indoor climate, ventilation, airflow, energy flow and flow of substances like contaminants, gas, smoke and virus. The projects are based on a theory of fluid dynamics, theory of heat and mass transfer and the building geometry. Projects consist of both experimental work in model or full scale in the laboratory and theoretical calculations such as computer simulation of flow, energy and mass transport. Project examples include: Investigation of ventilation in an operating room, smoke management in a fire, thermal comfort and ventilation in a theatre, optimization of ventilation and cooling of an office space. Fourth semester: Master Project on Indoor Environmental Engineering The Master Project is often carried out by individual students, or in small groups of two or three students. This semester is dedicated to the Master Project and thus, no courses are given. Examples of projects include: sustainable cooling system for an office building, air distribution around a person in a car cabin, energy-efficient ventilation of a sports arena, risk assessment in building performance prediction, double skin facades - modelling and design, local ventilation of a workplace in the paint industry, design of low energy school building, CFD prediction of indoor air quality, etc. |
 All teaching will be given on the Sohngaardsholmsvej campus, where the Department of Civil Engineering is situated.
All teaching will be given on the Sohngaardsholmsvej campus, where the Department of Civil Engineering is situated.
 On the 8th semester a group of students worked on improving the
indoor climate in "Kvarterhuset" in Kolding.
On the 8th semester a group of students worked on improving the
indoor climate in "Kvarterhuset" in Kolding.
 In the project on the 9th semester the key words are ventilation,
airflow and contaminant transport in buildings. Airflow is examined at more
levels including both numerical flow models and physical
measurements. The project also includes an evaluation of e.g. the
importance of the air movements for the working environment and for people's
perception of draught and air quality. Examples of projects can be ventilation
conditions in an operating room, simulation of smoke formation at a fire in a
stage tower or thermal comfort and air movements in a concert hall.
In the project on the 9th semester the key words are ventilation,
airflow and contaminant transport in buildings. Airflow is examined at more
levels including both numerical flow models and physical
measurements. The project also includes an evaluation of e.g. the
importance of the air movements for the working environment and for people's
perception of draught and air quality. Examples of projects can be ventilation
conditions in an operating room, simulation of smoke formation at a fire in a
stage tower or thermal comfort and air movements in a concert hall. |