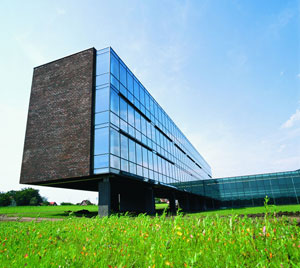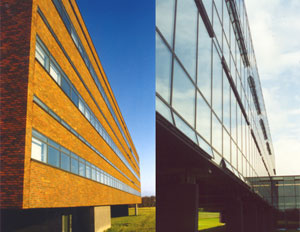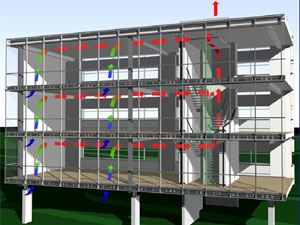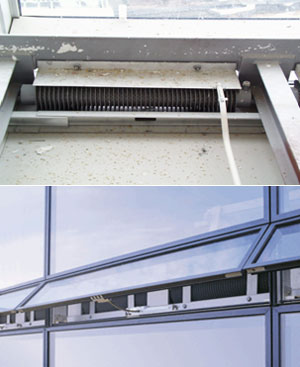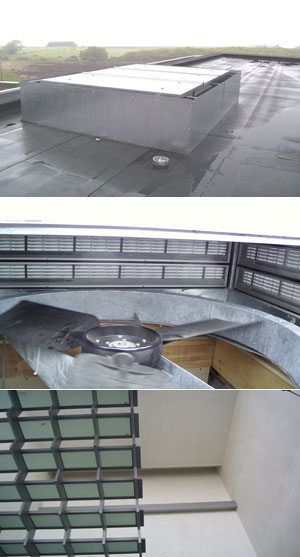B&O's headquarters
in Struer
B&O's headquarters in Struer was designed by KHR Architects
and built in 1998. The building is one of
the most distinctive and reputed Danish buildings with hybrid
ventilation. When possible the building is ventilated
by natural ventilation, which is supplemented mechanically with
booster fans for situations when the natural driving pressure from the
wind and the buoyancy are insufficient. It is a 3-storey, 12 m tall building. The floors are divided into one open-plan office and offices for key executives, toilets, lift, etc. The south fašade is made of bricks with rows of windows. The north fašade of the building is made of glass. The idea was to build a high-quality building with a minimum of technical installations, which should, preferably, be hidden. The building is ventilated by the displacement principle, where slightly undercooled air flows into the bottom of the room and displaces heat and pollution upwards where the air is exhausted or being removed at the ceiling. The air leaves the building via two stairwells through a set of large axial fans. The fans are stopped when the natural driving pressure is sufficient, and are otherwise regulated on the basis of the air quality in the building i.e. the CO2 level. The fans can also be used for night cooling during warm periods, whereby the heavy parts of the building are used actively to accumulate heat in the daytime and emit it again at night. The day temperature in warm summer periods is thereby reduced, and the use of mechanical cooling is avoided. Aalborg University has participated in a number of measuring
programmes to evaluate the performance of the B&O building. Furthermore,
the building has been a "participant" in various Danish energy
research programmes and in some international research projects. |
|
